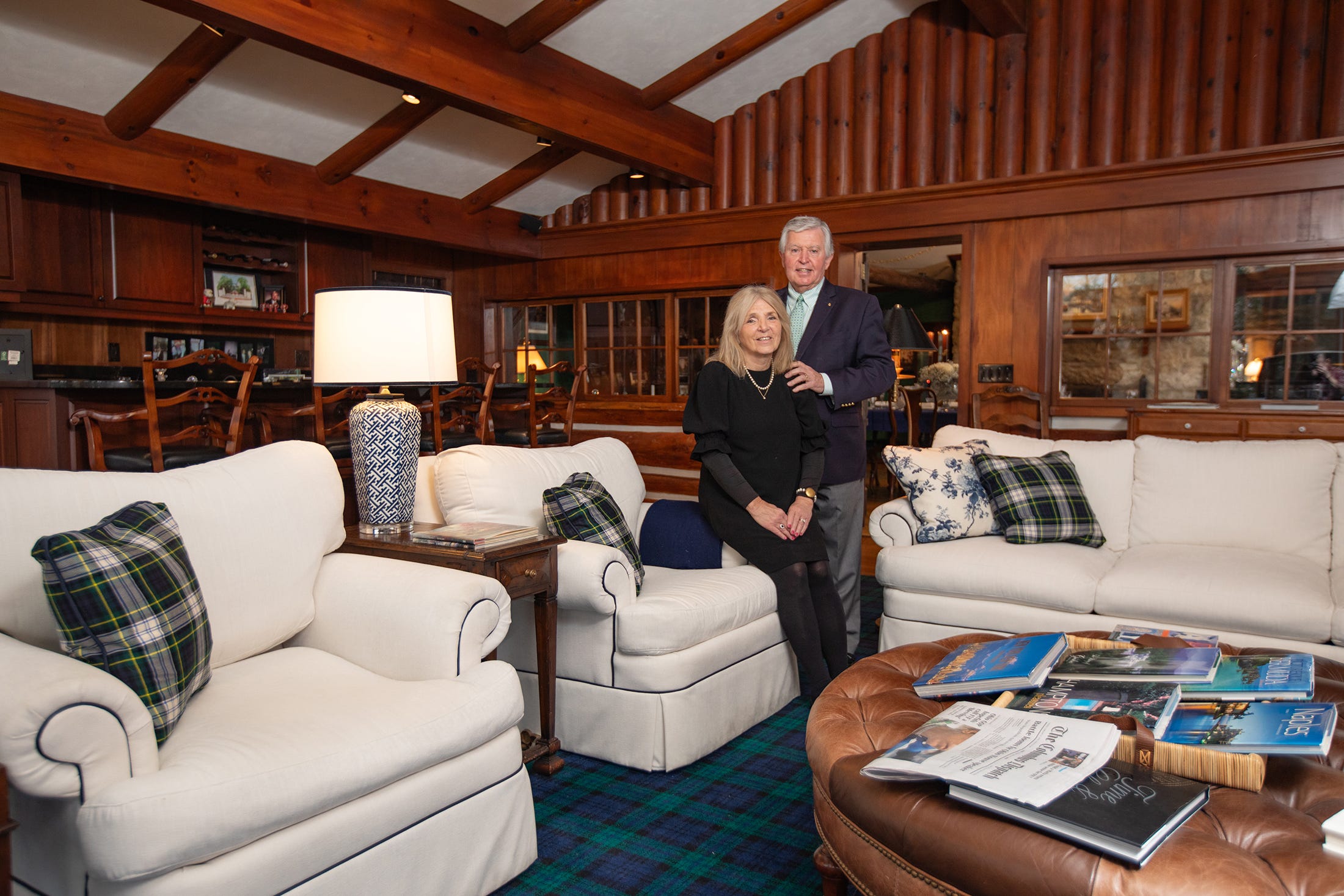A Cabin in the Woods: A Riverfront Home on the Scioto Boasts Simple, Sophisticated Charm
Tom and Donnette Calhoon turn their historic home in Norwich Township into a gathering spot for friends and family.

In August 2022, Tom and Donnette Calhoon hosted a 100th birthday party for their Norwich Township home in the Woods off Dublin Road. The Calhoons are veteran hosts. Both are fixtures in nearby Hilliard; Tom is a prominent real estate agent in the West Side suburb and a former Hilliard school board member, while Donnette spent 36 years teaching English in Hilliard City Schools. And their home has been a central gathering point for events over the years, hosting bridal luncheons and showers, two wedding receptions (one a surprise and one their own), birthdays, swim parties, baby showers, prom photo shoots, company parties for Tom’s real estate firms, faculty parties, Delta Tau Delta reunions more.
What makes their home such a hot ticket (in addition to the couple’s connections) is the unique setting: a symmetrical log cabin built in 1923 on 1.3 acres of land along the Scioto River. The Calhoons first viewed the home on a snowy day in 1983. Shortly after purchasing it, they hosted the first of their many gatherings—their wedding on May 27, 1984. (And although the home has many memories, they both independently assert that bringing their daughter Brittany home from the hospital is their favorite.)
Additions have been added in the past century, with the external walls of the cabin transitioning to internal structures, visible to anyone who walks through the front door. Logs chinked with rope indicate the original interior structure, Tom says, while the ones lined with cement were the exterior. Inspired by the Wigwam, the famous local retreat once owned by the Wolfe family, Tom added the cement chinking shortly after moving in.

The three-bedroom, two-and-a-half bathroom house contains no flat ceilings, no window coverings and has its original wooden floor throughout. An original, two-sided fireplace serves as a divider between the entryway and the home’s dining room, and four furnaces add to the heating of the home. The couple added a built-in credenza to hide the duct work in the dining room, which has original beams from the cabin on the ceiling.
The kitchen, originally the bulk of the house, is lit with ambient light (from original windows), and skylights and a built-in pantry were added shortly after they moved in. Throughout the home, spaces left by the removal of windows and doors have been converted into hobbitlike nooks with shelving and storage spaces. What they lack in storage space, they make up for in creativity. Hidden spaces in the vaulted ceilings have become closets.
The Calhoons made their most substantial change in spring 2004, redesigning their family room in preparation for Brittany’s high school graduation party. Nicknamed the River Room for its seamless view of the Scioto River, the expansive space was a previous addition that did not match the historic nature of the home. “The rest of the house was authentic and refined,” Donette remembers. “I said, ‘Please, can’t we remodel this room?’ ”
The Calhoons worked with architect Jim Dietz, co-founder of Grandview’s Behal Sampson Dietz and father of one of Brittany’s best friends, to transform the space. “One of our charges was to reflect the character of the existing home,” he says. Working in partnership with the Calhoons, Dietz found solutions to create a more consistent feel by sourcing split wood and logs and creating ceiling beams to match. “Finding the size and nature of the beams was key,” he remembers. “We went through many samples of size and type and texture before we found what we wanted.”
The project added cherry, built-in shelving, a fireplace with a custom mantle and an update to the adjoining wet bar, which serves as a second kitchen. The renovation was completed one hour before the party, with the final touch being the unplanned addition of the letters ABC (Brittany’s initials) on a side door.
Tom recalls that they spent as much on the room as they originally did on the house, but it’s also the room that gets the most use, both during the couple's many gatherings and when it’s just the two of them. “This [room] is where we live when we’re in Columbus,” Donnette says. “I think it’s my favorite because it made everything come together from the front door on. Plus, it’s where all the people come. There have been a lot of good memories in this room.”
The River Room’s large, affixed, green tartan plaid rug and black baby grand piano are core to the home’s design style, which is a preppy and refined palate akin to Ralph Lauren. Antique sporting goods from the 1920s serve as the home’s central décor theme and much of their furniture was custom made in England. Countless Fiji mums from Market Blooms adorn countless Waterford Crystal vases in nearly every room.
When asked to describe their style, Tom replies, “[Donette’s] big thing is to say, ‘Simplicity is the essence of good taste.’ ” Donette quickly agrees, before adding, “But it’s not my line.” (The quote is first attributed to Cary Grant.)
They both agree that Christmas is the best time of year to be in the house. Perhaps it’s because the décor already features deep hunter greens and pops of regal red. Or perhaps it’s because they first saw the home on a snowy day.
“I like the snow because it covers the imperfections,” says Donnette, who is likely the only one who can see said imperfections. “This is the hardest place I’ve ever lived in as a human being, but it’s so wonderful to entertain. I believe that you need to honor and celebrate people.”
This story is from the April 2024 issue of Columbus Monthly.