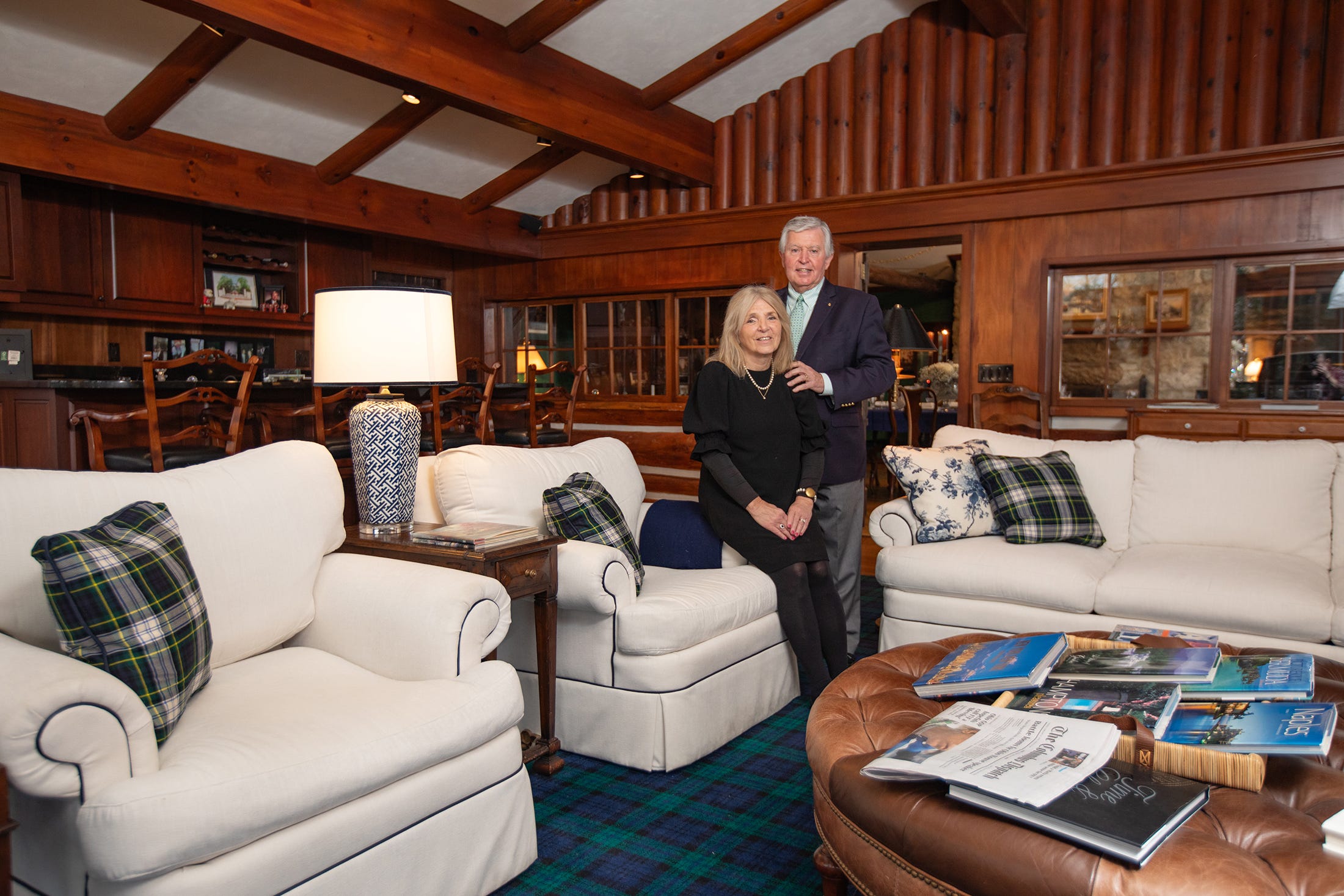HOME & STYLE
Peek Inside the Calhoons’ Log Cabin on the Scioto River Near Columbus

The Calhoons’ River Room renovation added built-in shelving, a fireplace with a custom mantel and an update to an adjoining wet bar. (Photo by Tim Johnson)
Tim Johnson/Columbus Monthly
An open dining room leads to the large living room overlooking the Scioto River in the Calhoon home. (Photo by Tim Johnson)
Tim Johnson/Columbus Monthly
A historic photo of the original log cabin hangs in Donnette and Tom Calhoon’s Norwich Township home. (Photo by Tim Johnson)
Tim Johnson/Columbus Monthly
Donnette and Tom Calhoon in the River Room, a space they renovated in 2004 within their Norwich Township home (Photo by Tim Johnson)
Tim Johnson/Columbus Monthly
The spacious kitchen of the Calhoon home features skylights and a built-in pantry. (Photo by Tim Johnson)
Tim Johnson/Columbus Monthly
Cut flowers are displayed by a log cabin door at Donnette and Tom Calhoons’ home. (Photo by Tim Johnson)
Tim Johnson/Columbus Monthly
One side of a two-sided, original fireplace that serves as a divider between the entryway and the dining room of the Calhoon home. (Photo by Tim Johnson)
Tim Johnson/Columbus Monthly
The opposite side of the two-sided, original fireplace that serves as a divider between the entryway and the dining room of the Calhoon home. (Photo by Tim Johnson)
Tim Johnson/Columbus Monthly
A bedroom, one of three in the Calhoon home, features a log cabin-style wall. (Photo by Tim Johnson)
Tim Johnson/Columbus Monthly
A kitchen window overlooks a second log structure at the Calhoon home. (Photo by Tim Johnson)
Tim Johnson/Columbus Monthly
A flower arrangement in the Calhoons’ kitchen (Photo by Tim Johnson)
Tim Johnson/Columbus Monthly
Hobbitlike nooks with shelving and storage spaces have been added throughout the Calhoons’ log cabin home. A cutaway from the kitchen offers views into the main entrance and sitting area. (Photo by Tim Johnson)
Tim Johnson/Columbus Monthly